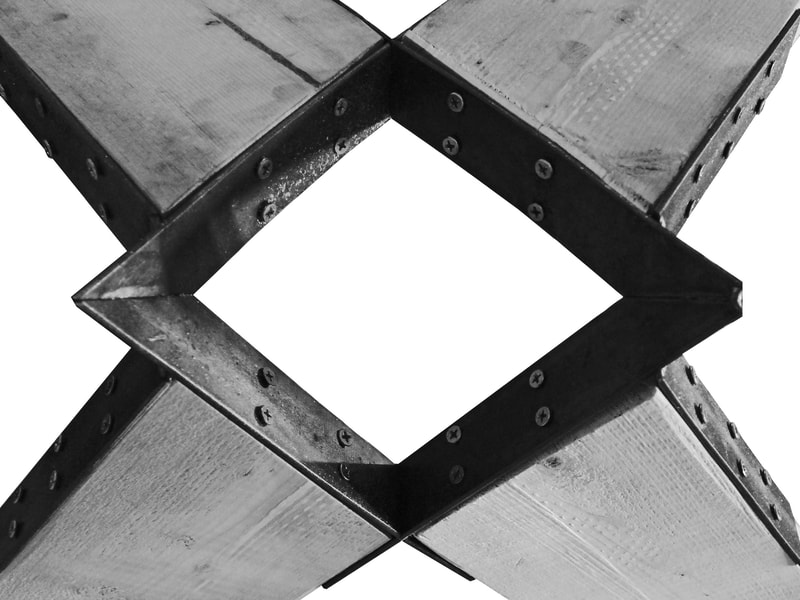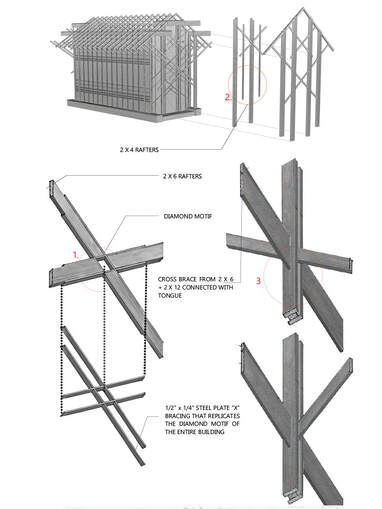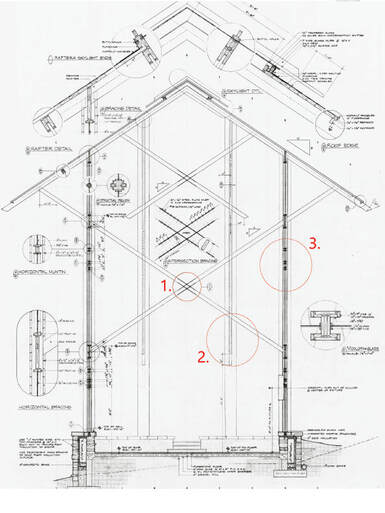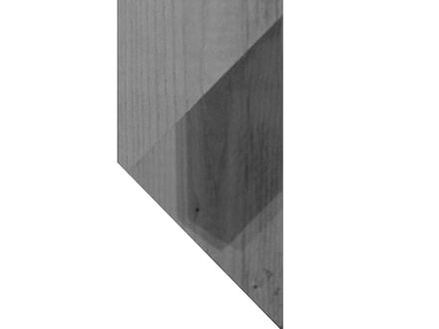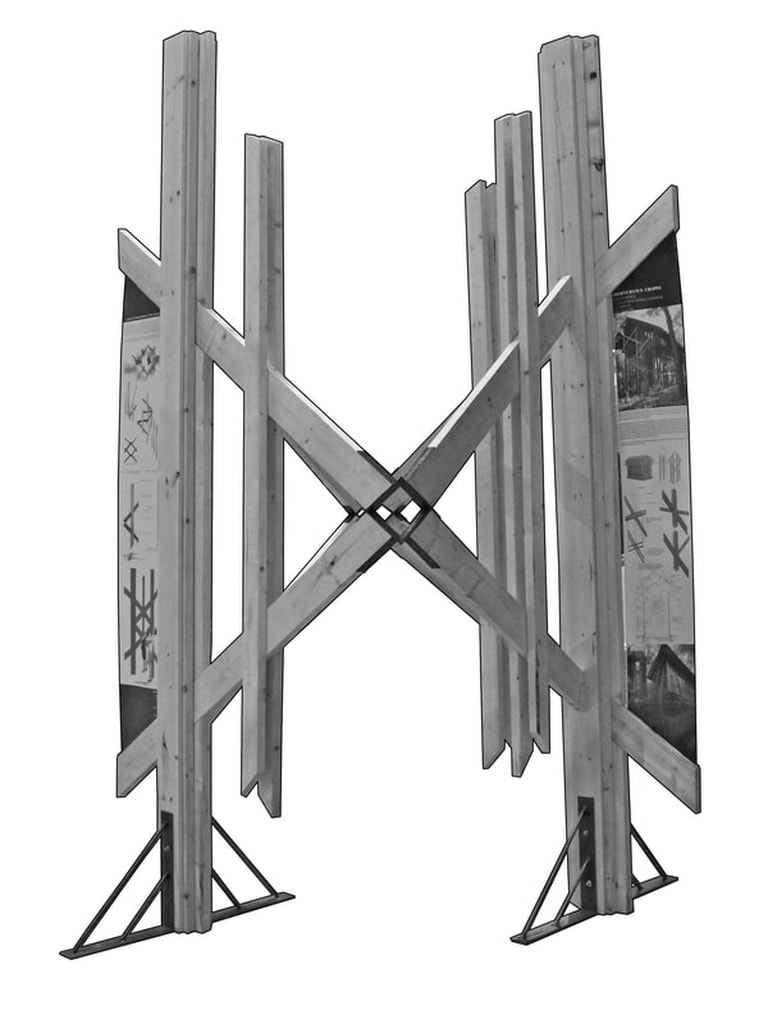1 to 1
RETHINKING THE THORN CROWN CHAPEL
|
Location: CBE, Gould Hall
Date: Fall Quarter 2017 Duration: 4 Weeks Taking inspiration from the elements of the chapel, we created our own iterations of the Thorn Crown. To the viewer, the chapel is a marriage of woodland with a temple, a single room, that is irresistible with its magnetic presence. Our goal as a group was to embody the essence of what the chapel stood for. So, we opted for some of the salient features that defined the chapel, & gave our own spin to it. Another reason was to be able to accommodate the life size model into an indoor environment, where there is a limitation of the maximum height. The actual chapel surpasses the maximum height limit. This was done by applying engineering solution to the side of the laminated 2 x 12s in the form of angles, making it a stable construction. PROPOSED RENDITION
|
