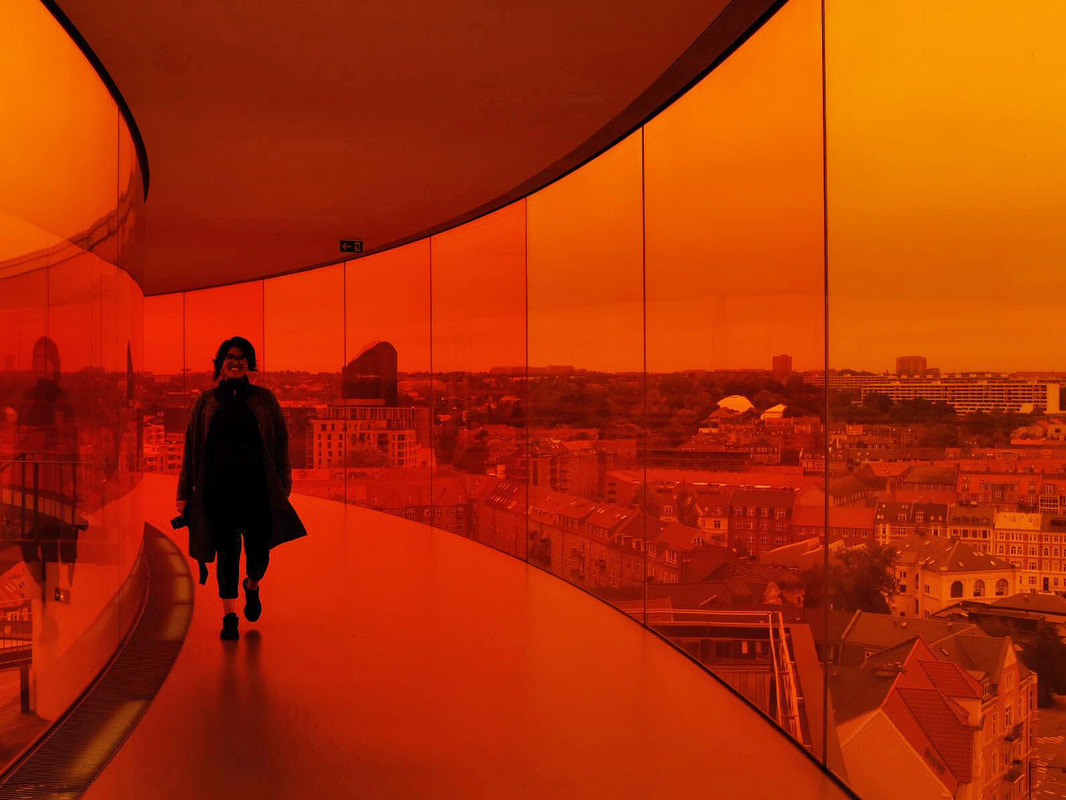DESIGN VALUES:My knowledge of architecture continues to develop throughout my professional practice, academic studies, and independent research. During this time I developed a keen interest in storytelling in a conscious effort to engage communities, understand the context of a site, recognize challenges, and design through a humane approach. I efficiently manage and utilize Building Information Modeling (BIM) to create high-quality documentation that in return provides time for creative thinking and developing engaging graphics. I am experienced in multifaceted project types ranging from art installations, competitions, and housing, to larger healthcare projects. These skills and knowledge fulfill my creative thinking, detail-oriented, and eclectic expertise as an architectural designer. My career objective is to do work that continues to overlap the professional practice with the academic realm by valuing the design process and telling a meaningful story regardless of the project type.
|
EXPERIENCE:
education:
EXPERTISE:
Autodesk Revit | AutoCAD | Rhinoceros 3D | Adobe Photoshop | Adobe InDesign | Adobe Illustrator | SketchUp | Microsoft Office AWARDS:
|
